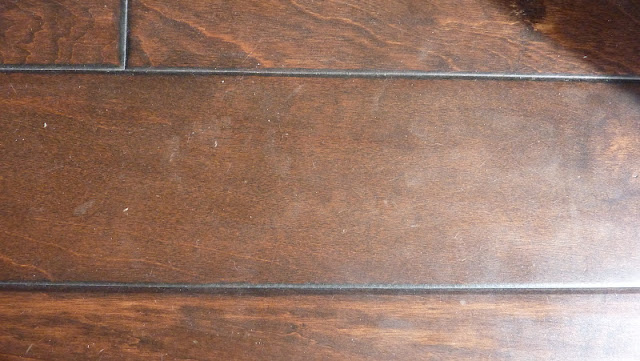Welcome to my good-bye home tour!
Today we will do the front yard and first floor, and next time, we will tackle the basement and backyard.
We moved into this house just over 7 years ago. There were no trees, a poorly-done, weed-filled brick patio on the left where the flowers are now, the lawn was crispy, and there was very little charm. But I really liked the brick front, and could see potential.
So we started planting trees, ripped out the brick patio, removed tons and tons of gravel, and planted flowers.

One of the things I like about our house is the foyer. It used to be much smaller, but we opened it up by removing a small wall.

Just off the foyer to the right is a piano/sitting room.
If you continue straight through the foyer, you end up in the living room. It's a good room for visiting and is just off the kitchen. The deck is through the double doors.
When we moved here, this area had some pretty bad carpet. We installed the hardwood floors, and I. love. them. It is one of the things I will miss the most about our house when we move.
Here is the kitchen. A few years ago, I got up the nerve {and the husband's reluctant permission} to paint my golden oak cabinets. The only regret I have is that I didn't do it sooner. I really like them. I learned so much, and I would probably do them differently next time, but they are so much better than before.
We added knobs, too.
And the granite countertops. Which I will also miss considerably.
Off the living/kitchen area is the master bedroom. We didn't really change anything in here except some horrible really red paint on the bottom half of the wall right after we moved in.
My favorite part of the master bedroom is the closet. You can see the evolution of the closet here.

The other bedroom upstairs has been re-invented a few times. When we moved in, it was painted a dark army green, which we then painted lilac purple for my daughter. After we finished her bedroom downstairs, it became our baby son's room, so I painted it a nice neutral color {I was tired of painting at this point} and accessorized with color. A few years later when our youngest daughter came along, we decided to keep the two "babies" in the same room, so there was a crib, and a twin-sized bed. After a while, we moved our youngest daughter downstairs with her sister, and put our queen-sized guest bed in this room.
One of the things that sold us on this house in the first place was the view, but there was no deck, just a twelve foot drop when you opened the door. So one of our first projects was building this deck. My husband was unsure of building a super large deck like I wanted, but we use every inch, and love it. I think he would build it even bigger if we were to do it again. We used Trex, and even though it was a little more expensive initially than using wood for decking, it has been completely maintenance-free, which has been awesome. Our welder-neighbor helped us make the railing. Our deck is great because during the spring, summer, and fall, it is an extension of the house. We really missed that extra space in the winter.
There you have it--the front yard and first floor of our home. I hope you've enjoyed the tour.
Have a great day!














3 comments:
Congrats! Your home is so cute too! Can't wait to see the next one!
Your home is very cute. I love hardwood floors, but with a dog and a little boy- I am wishing we were back to carpet.
OK, what?! Are you guys moving? I hope not! I love your house. You have put so much into it. It is beautiful.
Post a Comment